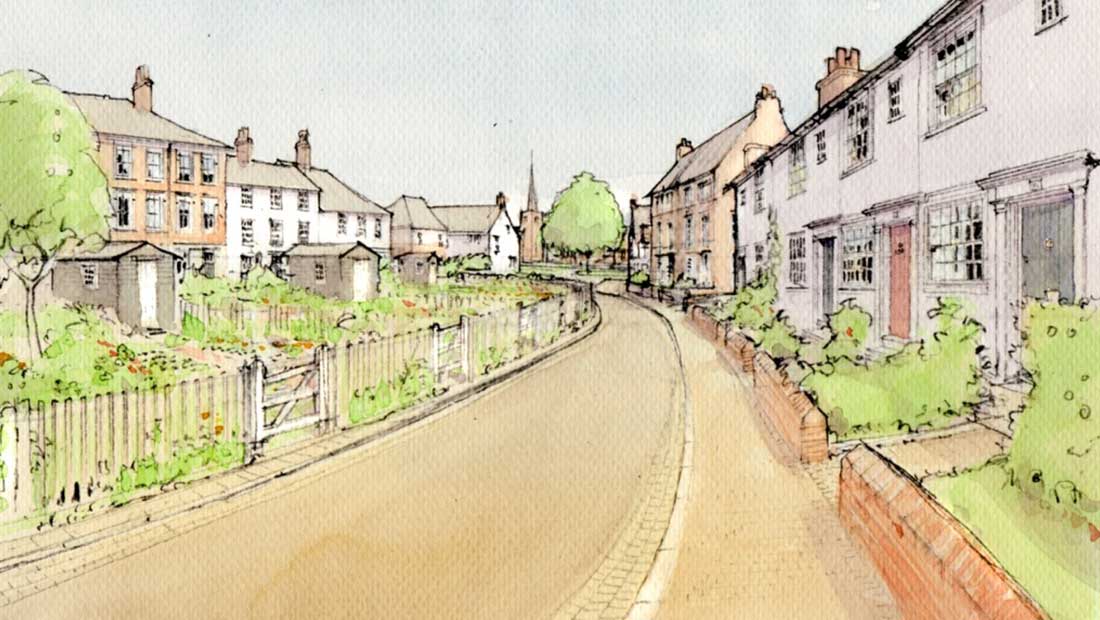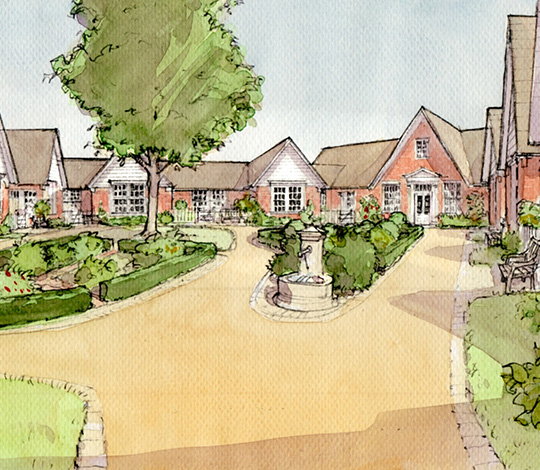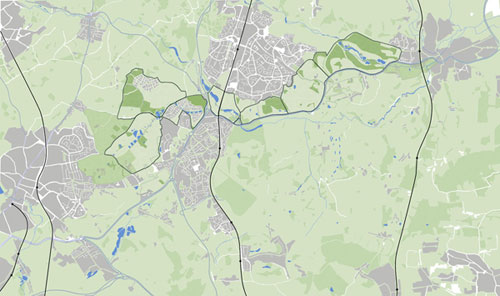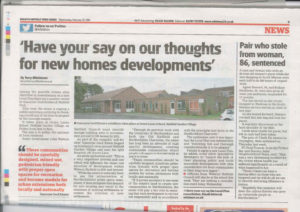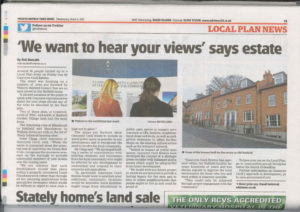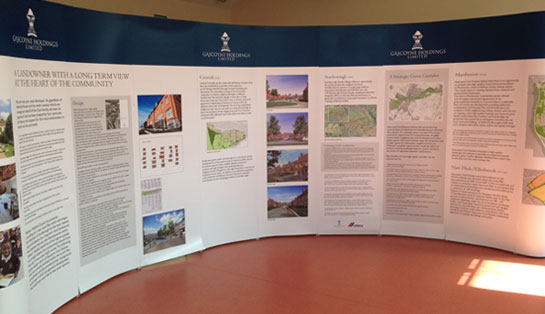1 – 9 February 2016
Gascoyne Cecil Estates host a 9 day charrette – a participatory design process. Inviting 1,500 members of Hatfield Garden Village, Green Lanes, Stanborough and around Symondshyde communities, several hundred people attend throughout the design process. The village masterplan evolves throughout this process, whilst important discussions about transport infrastructure, environmental consideration and community facilities are initiated with local residents, transport, community and design specialists and county, borough and town councillors.
13 June 2016
Cabinet Housing and Planning Panel meeting.
Councillors publicly discuss the draft Local Plan sites and vote to accept it prior to proceeding to public consultation.
30 August – 24 October 2016
Another 8-week consultation process inviting the consideration by local residents of the draft Local Plan.
Following this consultation period, the Council considered the formal responses, whether to alter the Plan, and ultimately submit it to the Secretary of State for Examination.
2017 onward
An independent Public Examination by a government planning inspector began in 2017. The Inspector received all representations submitted during the public consultation stage.
The Inspector is in the process of deciding whether the Plan is sound and should be adopted by the Council. If substantial changes are deemed necessary, further public consultation, followed by a subsequent examination, will be required.
Time for the delivery of this Plan to government is short. Failure to achieve a viable Local Plan will invite a centrally-imposed Plan from government.
Such a scenario is unlikely to serve the interests of local communities and in many ways would be the worst possible outcome.

